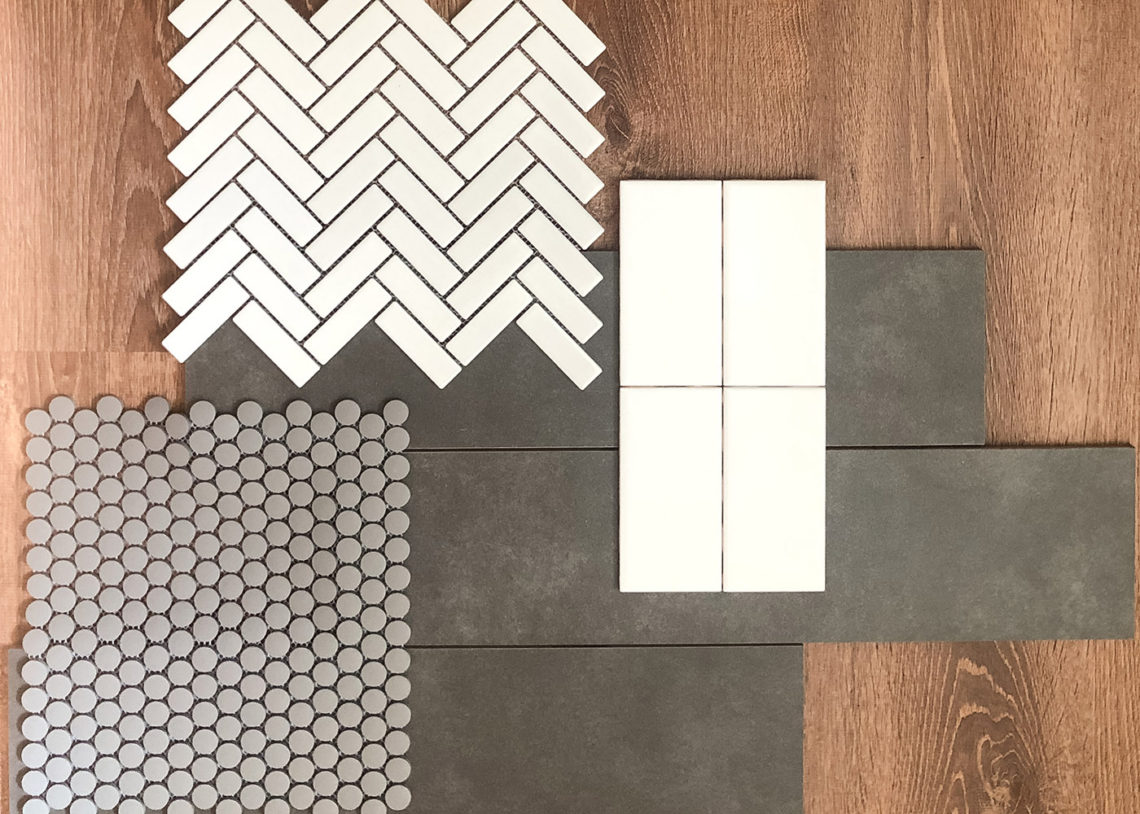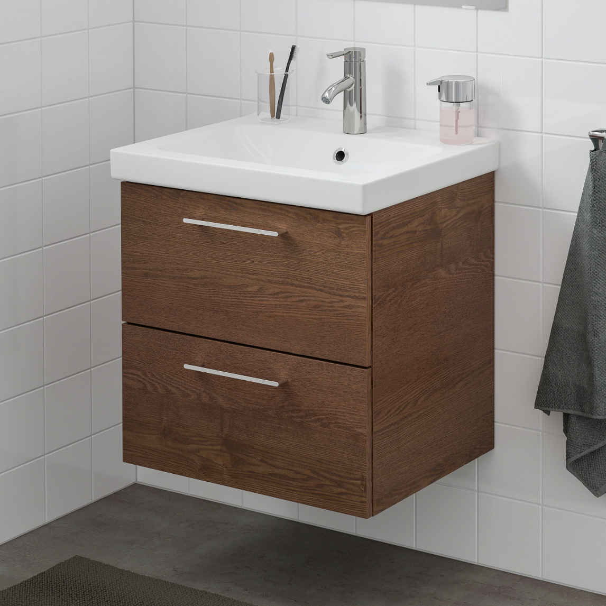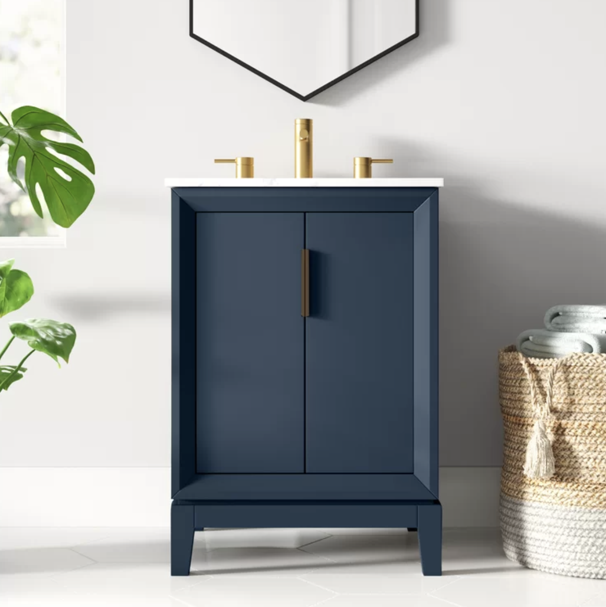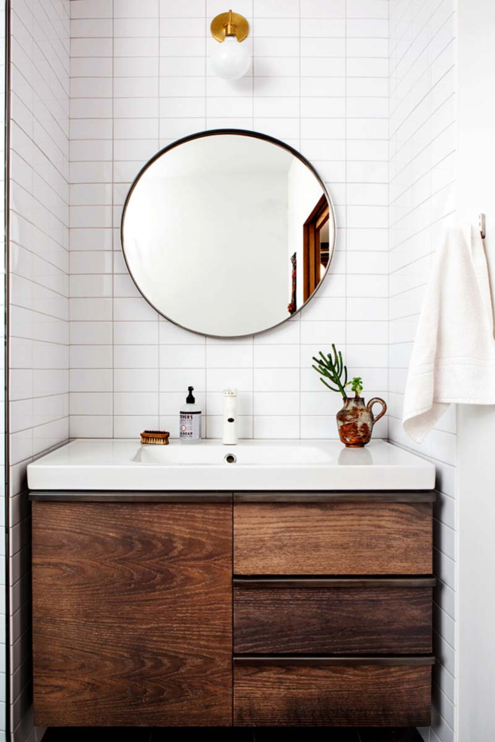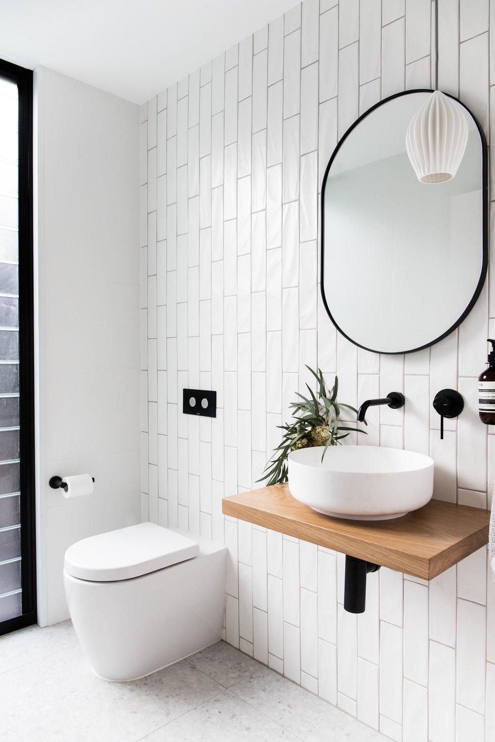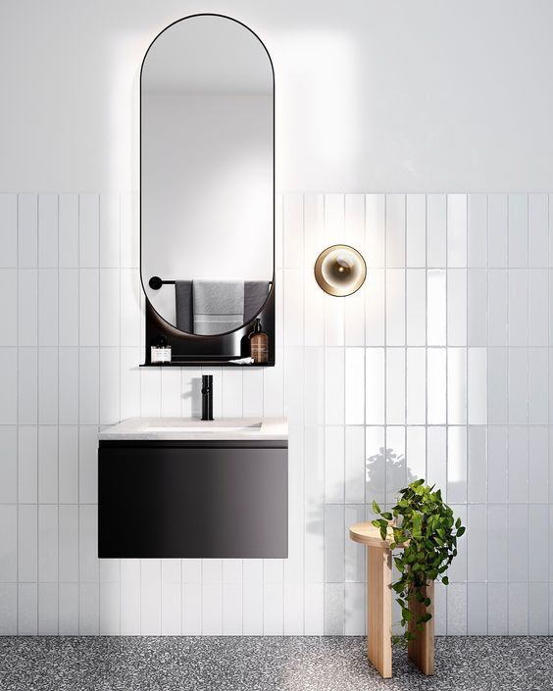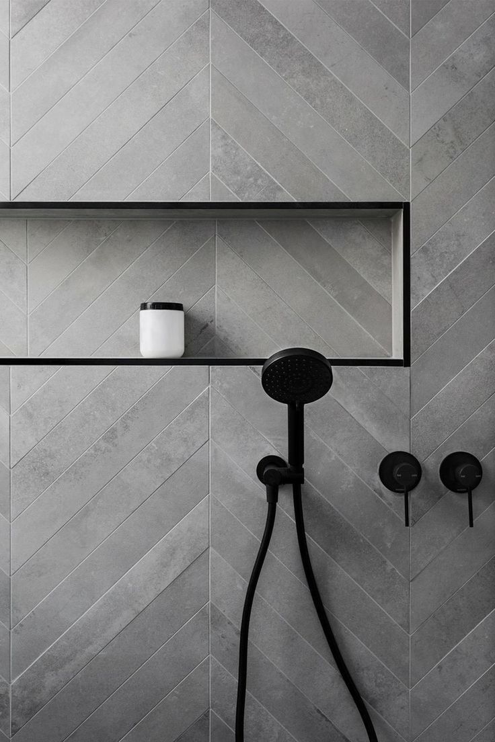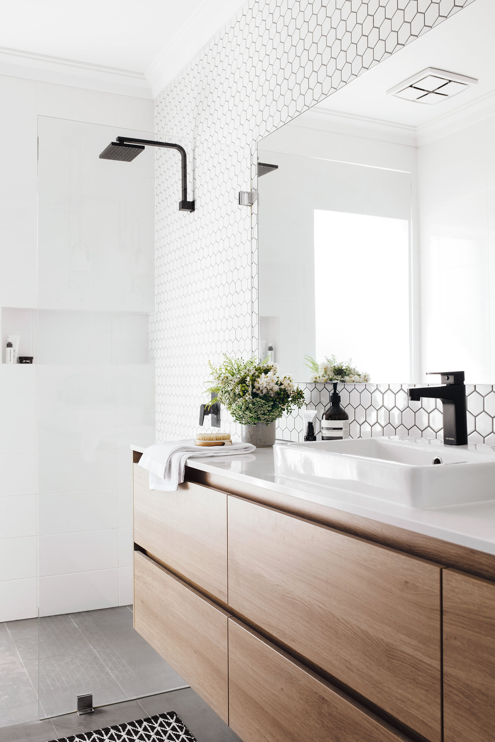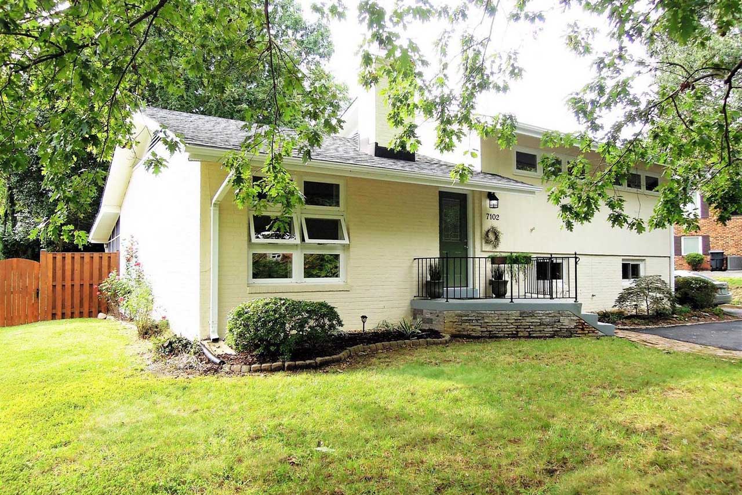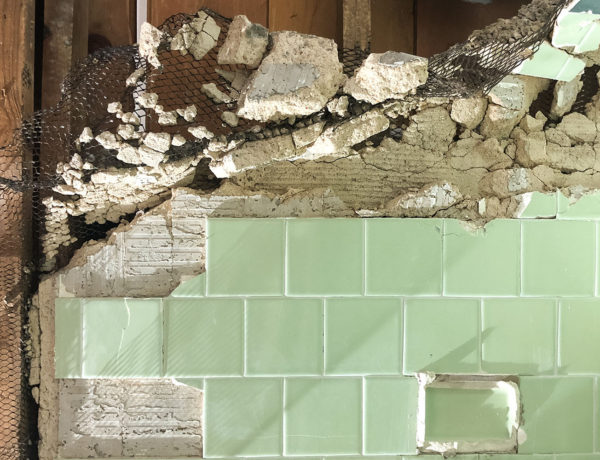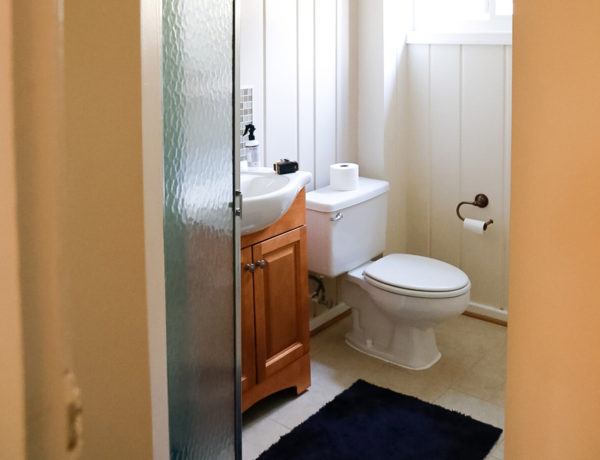In June, we quietly paused our bathroom reno work. You maybe noticed, but probably not. The world has had bigger fish to fry, and while we were reflecting on some of the heavy issues together, my sweet husband—the workhorse of this duo—started experiencing some serious leg pain. A few doc appointments and an MRI later and he was officially part of the herniated disc club made popular by men in their 30s. I was disappointed to not be able to live up to the One Room Challenge commitment, but Nick’s health and well-being comes first. He’s also a private guy and didn’t want me blasting Instagram and the internet with his health updates, so instead of worrying about the bathroom, we focused on getting the lower level reno completed as a growing pregnant lady (yep, this gal is preggo!) and injured grumpy dude. I mean, we installed our entire LVT wood plank flooring with him cutting and directing, and me on the floor measuring and installing. It was quite the sight but I’m so glad it’s done and turned out so beautifully!

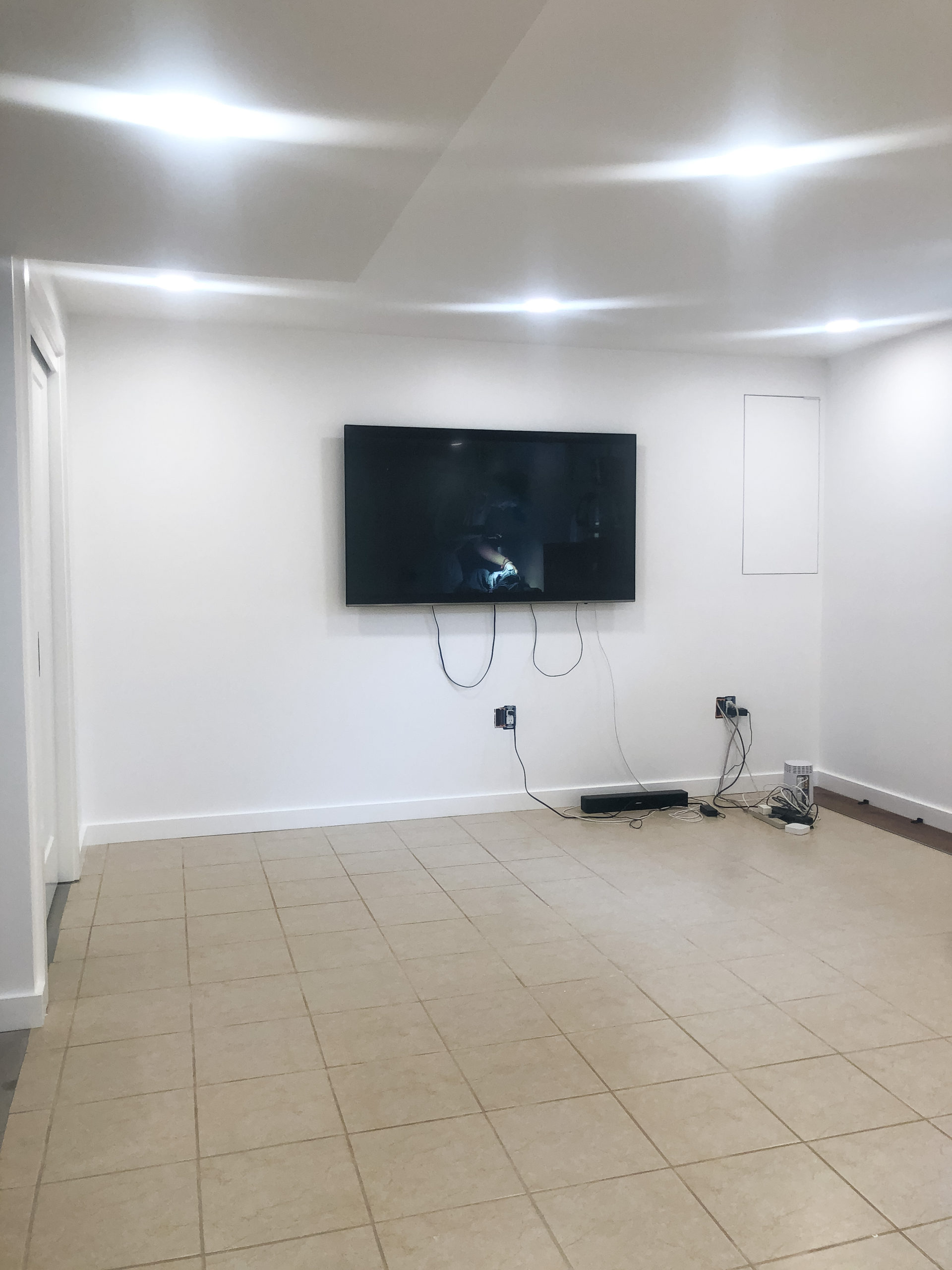
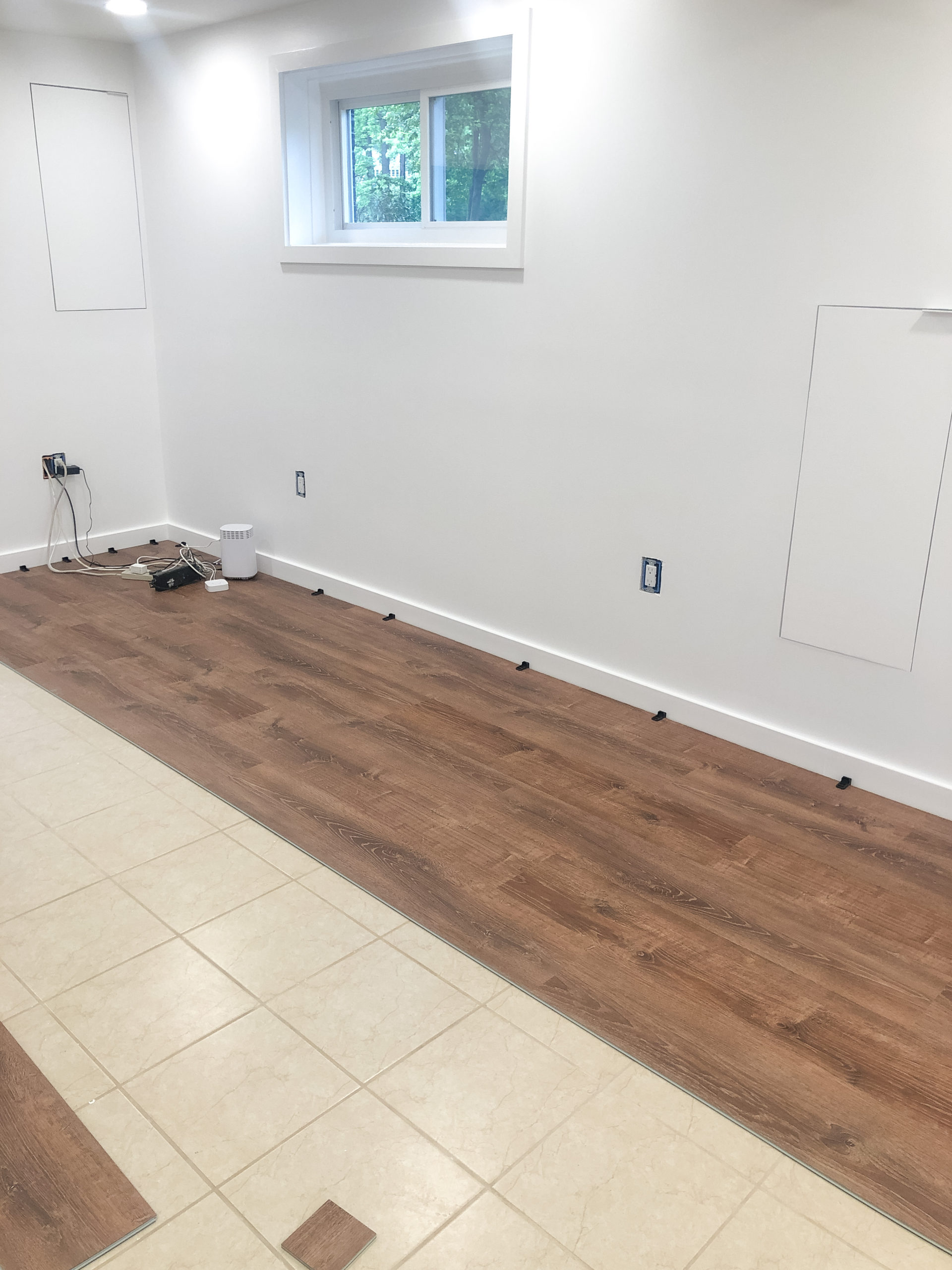
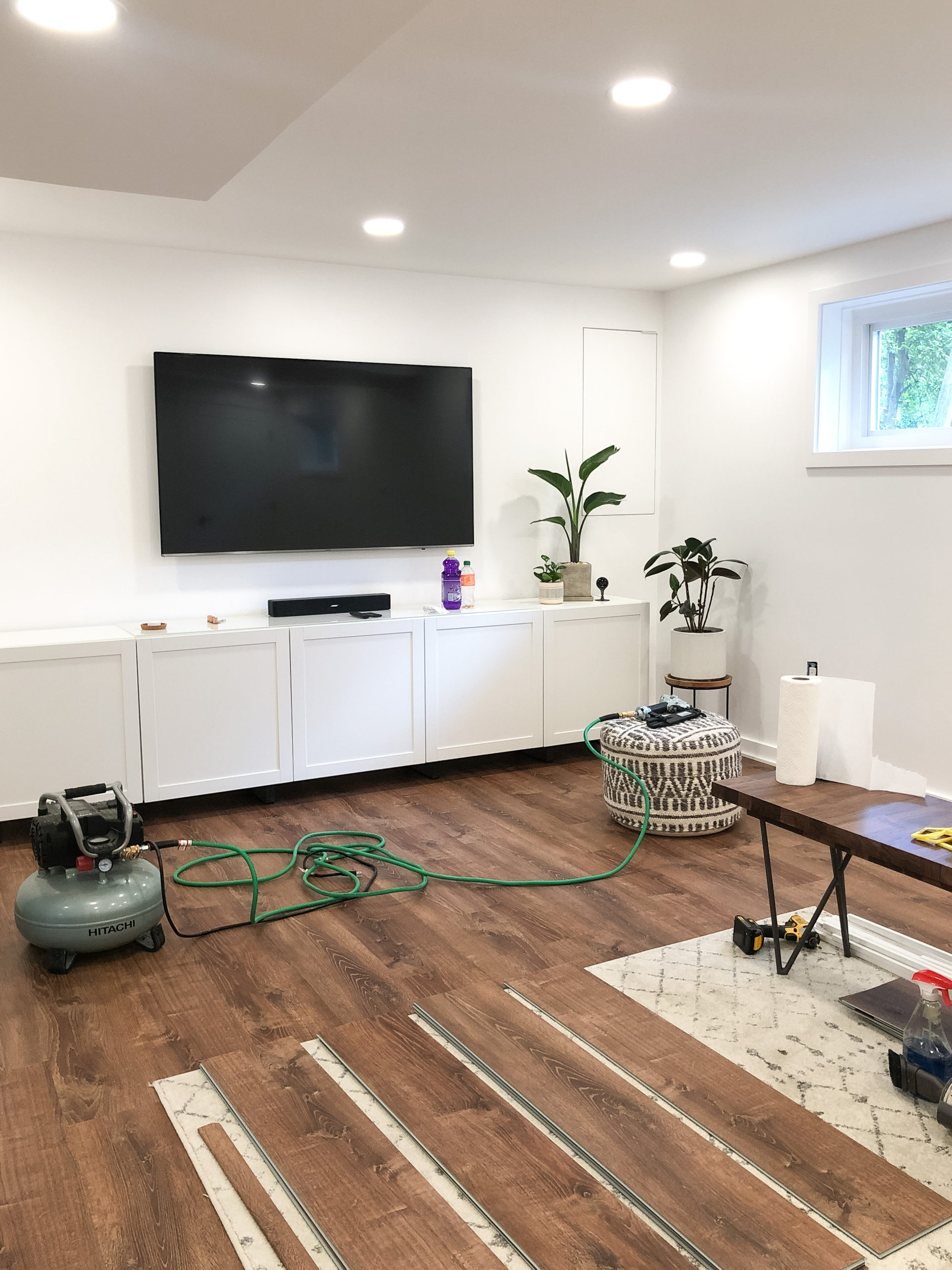
(an in-progress shot—can you tell we were anxious to get settled in?!)
But, Nick received an initial epidural steroid shot a few weeks ago, and things are looking brighter for him mobility-wise. So while everyone showed off their final room reveals last week, we were basically still at square one.
…Okay, so square one is definitely an exaggeration, but I’m just bummed to not have been a part of the One Room Challenge action over the last couple months! We actually have some really exciting progress over here and it’s led to some changes in our plan. And since I never really shared our official plans, I figured we’d go back and start there so you can keep up with our non-One Room Challenge progress. Doing things the old fashioned Respecki way around here!
Our plan
When we moved in, this bathroom was functional. But a little unnerving, from a plumbing and electrical perspective especially. As we envisioned our future here, we knew we would need a second, reliable, full bathroom for this house to really support a family of more than two. And as we started our fertility journey, it was clear that when we welcome baby, our long-distance extended family situation is going to mean lots of guests, and we want them—and us—to feel super comfortable sharing our home for extended periods. Here’s what is on our to-do/ideal scenario list:
- Insulate exterior wall
- Ensure plumbing is reliable, extend it’s life if possible
- Update electrical and install new outlet (this bathroom didn’t have a single one!) and exhaust fan
- Enclose systems in drop ceiling (the ceiling is already low and so before they left things like the gas line into the kitchen exposed…this means the ceiling will get even lower in one section, but no one likes exposed pipes!)
- Fresh drywall, new trim, etc
- New standing shower, with as much of a glass surround as possible to eliminate the claustrophobic feeling
- Floating single-sink vanity with counter space (floating vanity would also make this tiny space feel as large as possible)
- New toilet
- All new materials…read: all the tile!
Some nitty-gritty details for the nerds
This room is the convergence of almost all the plumbing in the house, and it’s old copper with some nasty corroded joints. Copper has a decent life span…but we’re at 60+ years now. It’s time to upgrade. The electrical is also tricky because we have to have an outlet in here (clearly no one used a blow dryer in the 1950s!), an exhaust fan, and obviously some sort of vanity light…but the plumbing lives in the best place for an over-the-mirror light so we’ll have to get creative. We would also love to have an overhead light in the shower.
There are also some tricky spots, like the main drain for the house running outboard of the walls in the corner, so we’ll be doing some necessary framing that’s unfortunately not ideal for such a small space. Same thing with the sink drain: it comes down from our upstairs bathroom sinks right along one side of this bathroom’s shower so we will have to enclose that wall completely (versus having an all-glass shower surround, or a half/pony wall for example).
For the floor, we’re tiling on top of tile because we’re pretty sure no one ever did asbestos abatement for any reno work over the years, so we’ll leave it be and that will be just fine! (And it means we have a perfectly level surface to work with.)
The vanity hopes and dreams are already coming to a very serious turn: the drainage means that this classic Ikea floating vanity we’ve been hoping to use is probably not feasible after all. We need storage in this small bathroom, and we’d have to do a solid Ikea hack on the vanity to accommodate the sink drain, making the drawers completely unusable. We’re switching gears on this part of our plan already, looking for something with cabinets instead of drawers so you can still use the space with some storage bins working around the exposed pipe (not a deal-breaker, obviously this is super common in most homes). We also think this might allow us to find a vanity with a smaller sink and larger counter area. I’ve rarely heard people complain about the size of their bathroom sink, but plenty complain about lack of counter space in a bathroom. We’ll aim to accommodate the latter pain point.
Inspo
Our style is pretty minimalist modern with natural elements and texture sprinkled here and there. And if you know us, you know we love white walls, white tiles, white countertops, etc. Nothing brightens a space like ultra white. Plus, you get the best base to work with, and the color elements you do incorporate can be added and easily swapped over time. I love some trends out there for colored bathroom tiles and showers, but all I can envision when I see them is some future homeowner staring at our tile selection 25 years from now and going, “GROSS.” We’ll choose classic over trendy any day. So here’s a peak at some of the classic, clean, modern inspo for our new bathroom.

