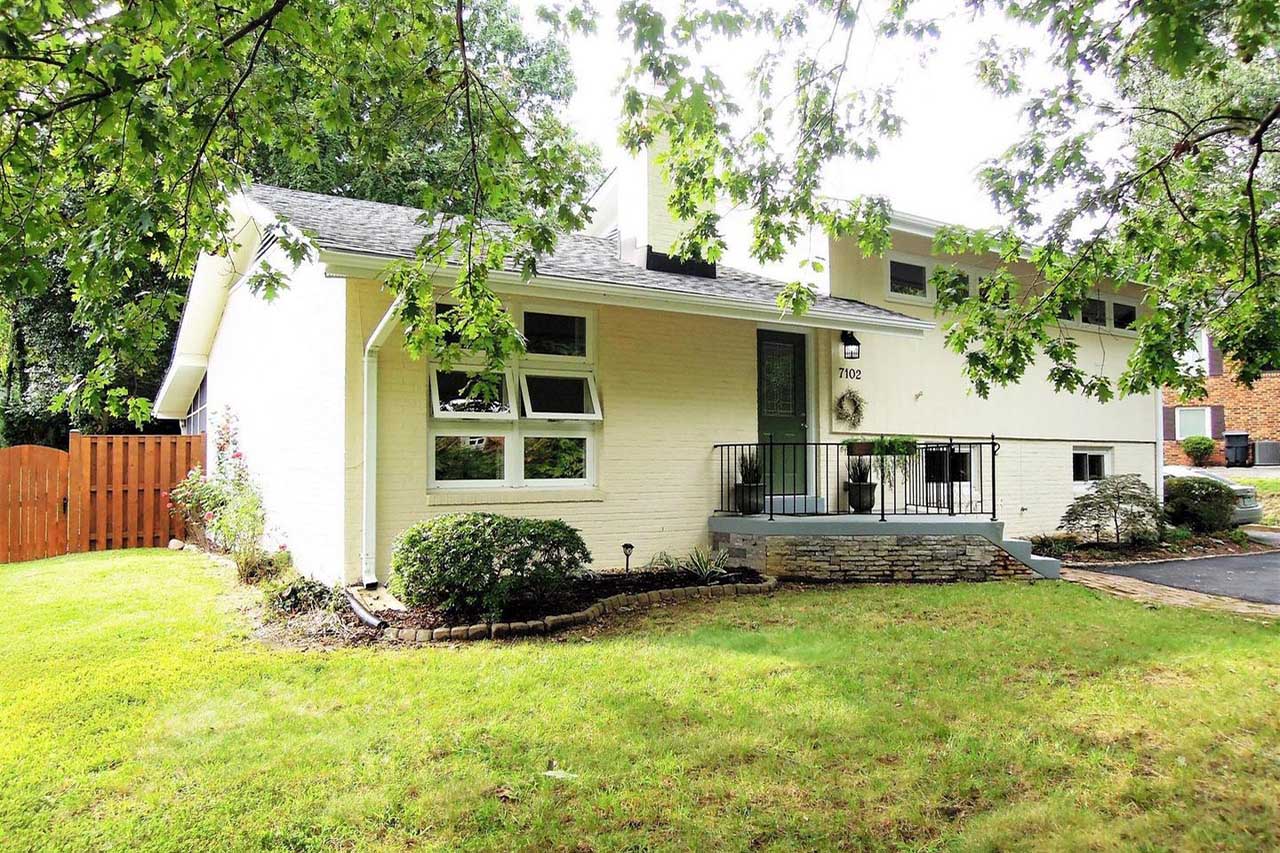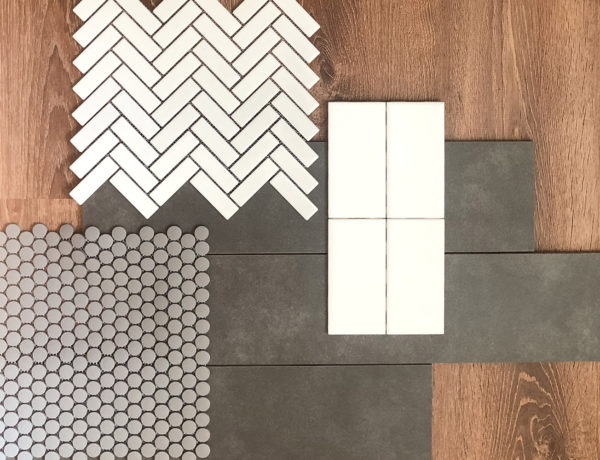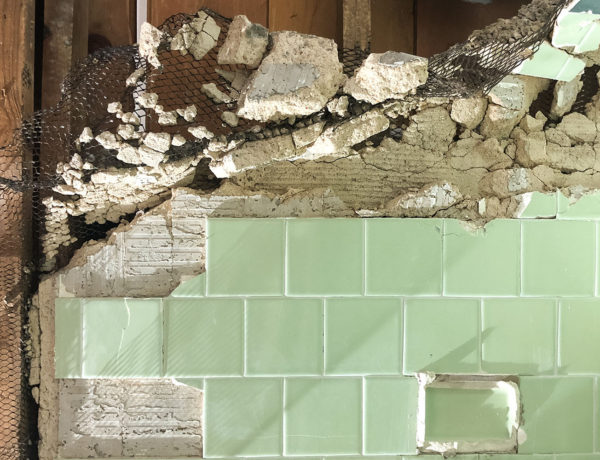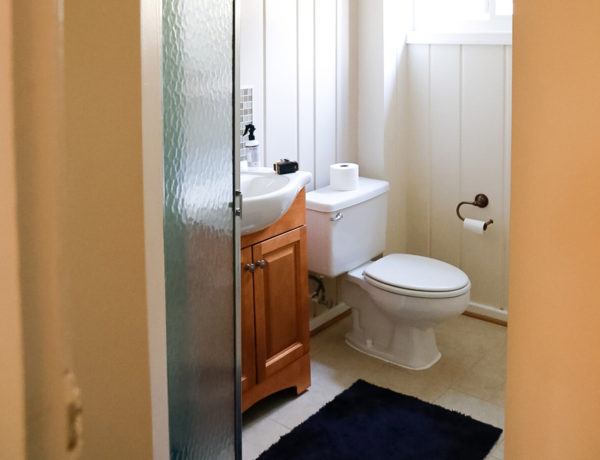We bought a house—last year!
I know, I know—way to make an announcement. But listen, intentions were real when we purchased: we were going to share info about being first time homebuyers (because, man, there is so much that’s not well-known! wild ride…), and post regularly about the renovation work, etc. Instead, it’s taken an eternity for us to share things because frankly, reno work keeps you sooooo busy! (Read: Nick is obsessive, dedicated, and hard working and if he sees me taking pictures or instagramming when I’m supposed to be working or tackling a project, it’s not pretty. Ha!)
Friends and family have been following along with our renovation progress on Instagram where I’ve posted mostly on Instagram Stories. Then, our non-social media savvy family members have asked questions about our house during holiday get togethers, asking about the layout of the house, our renovation process, what’s next on the list of projects. And everyone wants to see before and afters. So we figured, what the hell… Welcome to the beginning of our home-buying and renovation story!
Almost 8 years ago when we moved to the DC area, we had a pretty solid plan: stay for 5 years (to be honest, at least until I was fully vested in my employer’s 401k!) and head back to the midwest—probably Chicago. And now, we can’t imagine being anywhere else right now—DC is home. It happens faster than you think!
For all my DC-area friends: yes, I know we bought a house in Alexandria… VIRGINIA. For the non-locals: we live just outside of Washington, DC (like, 7 miles, which is how far I lived from my high school growing up in Indiana…). We’ve lived in Alexandria, on the edge of historic Old Town, since we moved to the area in 2011. Our house is just a few miles south of our old neighborhood. So technically Alexandria is a ‘burb of DC (wasn’t true way back in the day, as history buffs know). Honestly, I’m not mad about it. It’s a great mid-century neighborhood with great proximity to Old Town and our preferred stomping grounds, plus, DC. Location, location, location. (If you’re following along with the Amazon headquarters situation, we’re in a great spot *crosses fingers*)
So, without further ado, here she is in all her as-bought glory! The photo above is from the real estate posting because I wanted you to see that color correction can really help sell (hire good photographers, folks!). Our house was basically the little house emoji—yellow with a big ol’ oak tree in front! The photos that follow are “normal” photos to accurately portray the color, poor paint job, and all. the. beige.
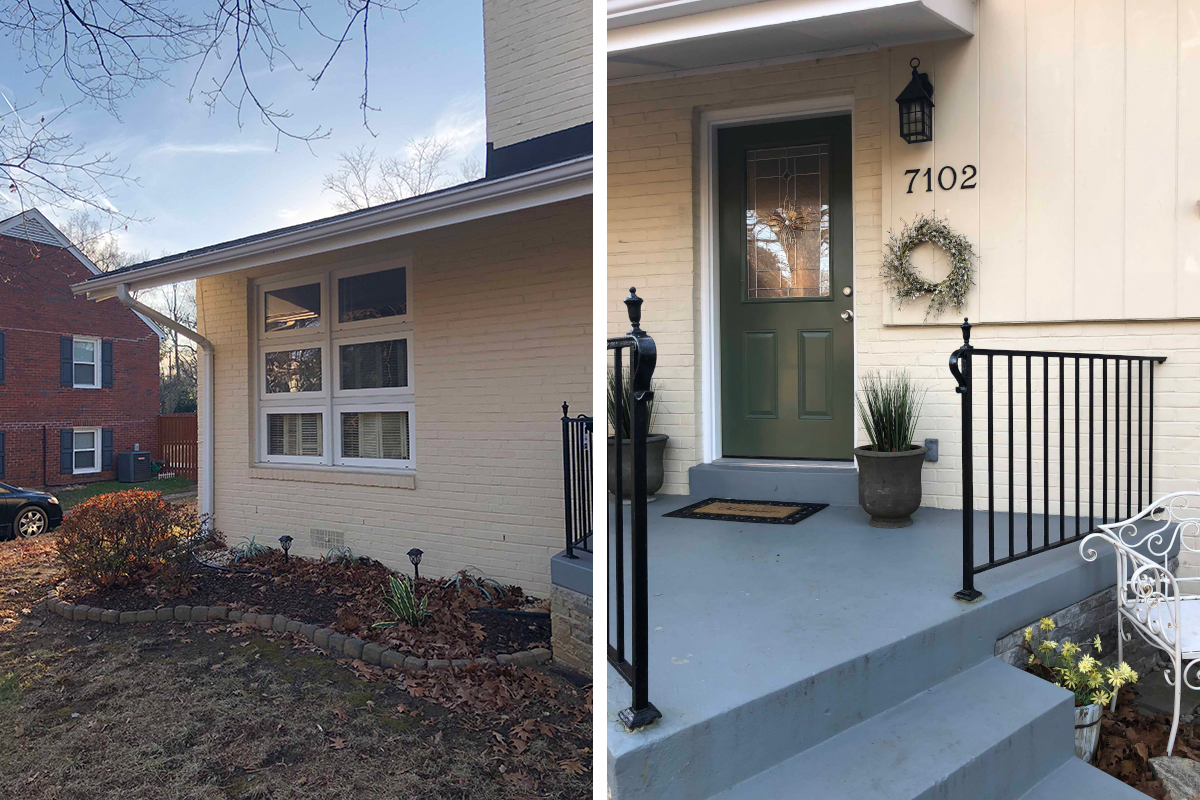
Main floor
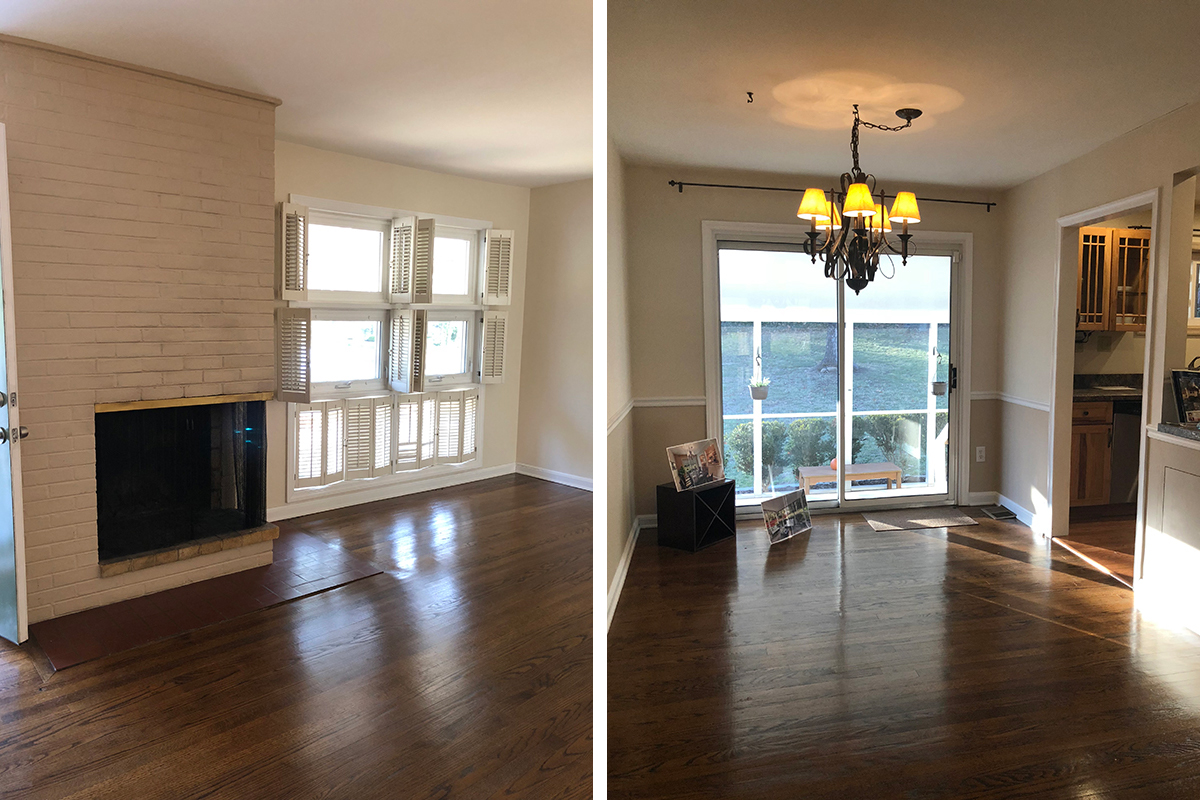
The photo of our living room features the very first thing we removed the day we got the keys: the interior shutters! We also did immediate demo to that fireplace hearth tile and it was so worth it. The Dining room chandelier wasn’t too far behind the interior shutters. I also want to point out that “chair rails” (that mid-wall trim in the dining room) were not happening in the 1950s, and I’m a strong believer they shouldn’t ever happen.
Our kitchen was courtesy of an early aughts reno. So much wood and laminate, and that crap flooring has mold on it! Gah!
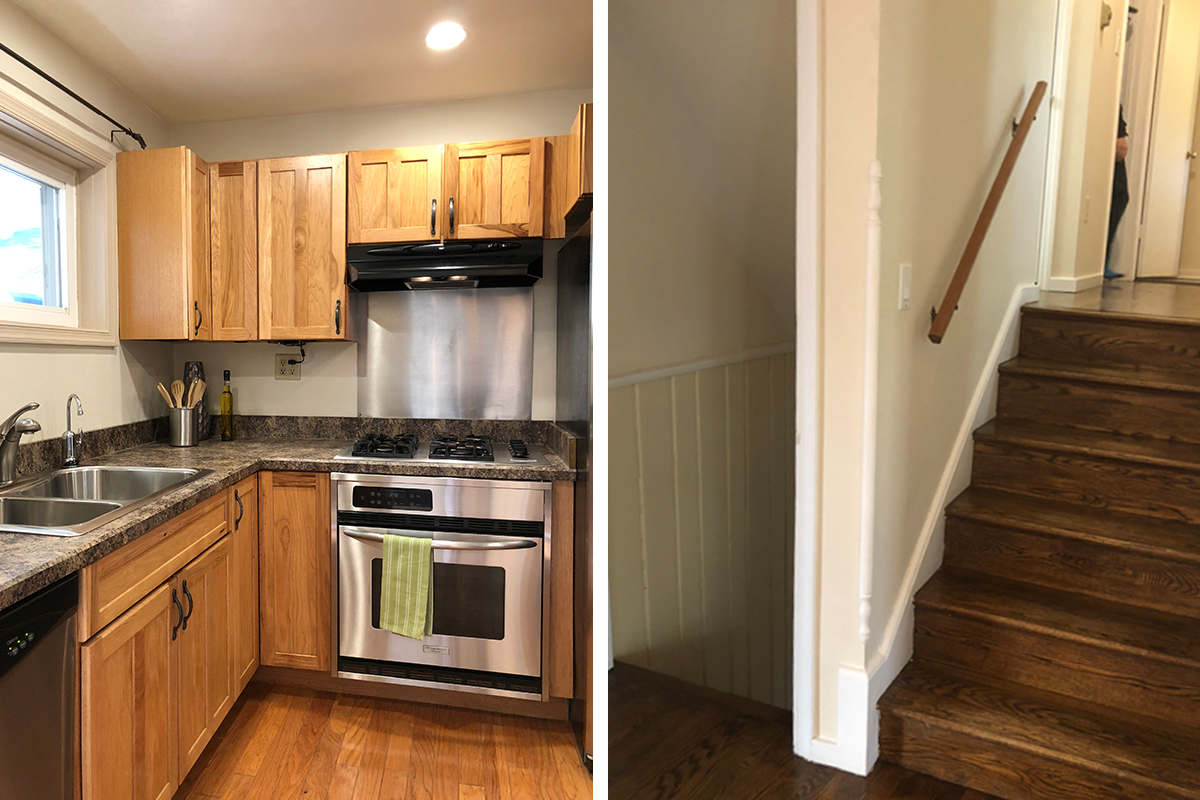
Upstairs
You’ll see the giant “whole house” fan in the hallway at the top of the stairs below. It went in the first dumpster we rented. The other snap is of our guest room, which was probably the least offensive/quickest reno spot in the entire house!
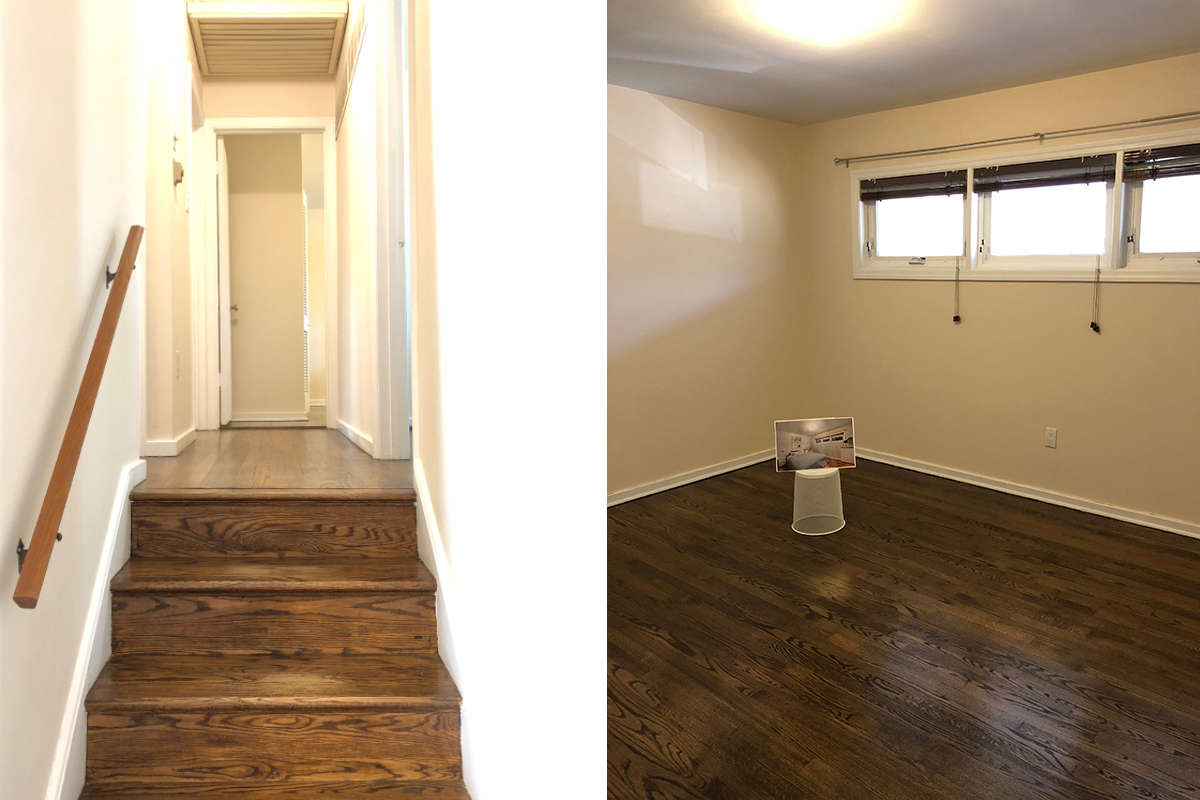
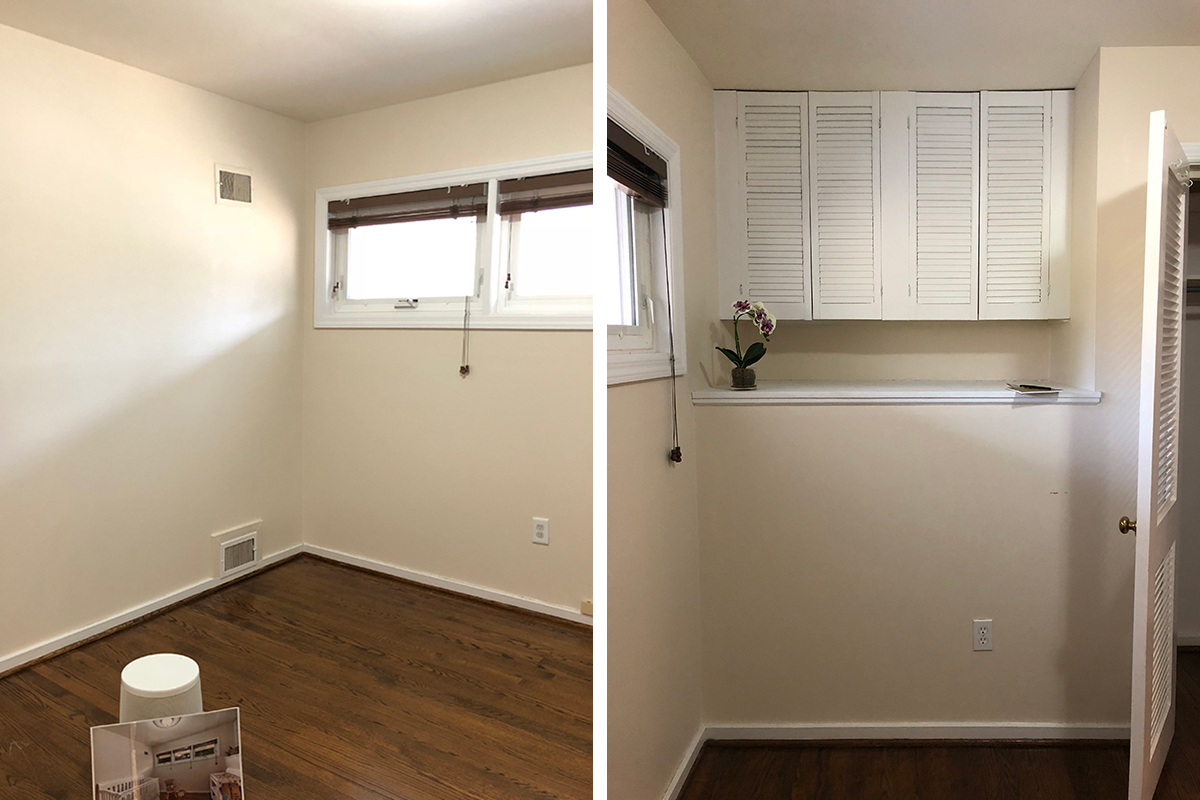
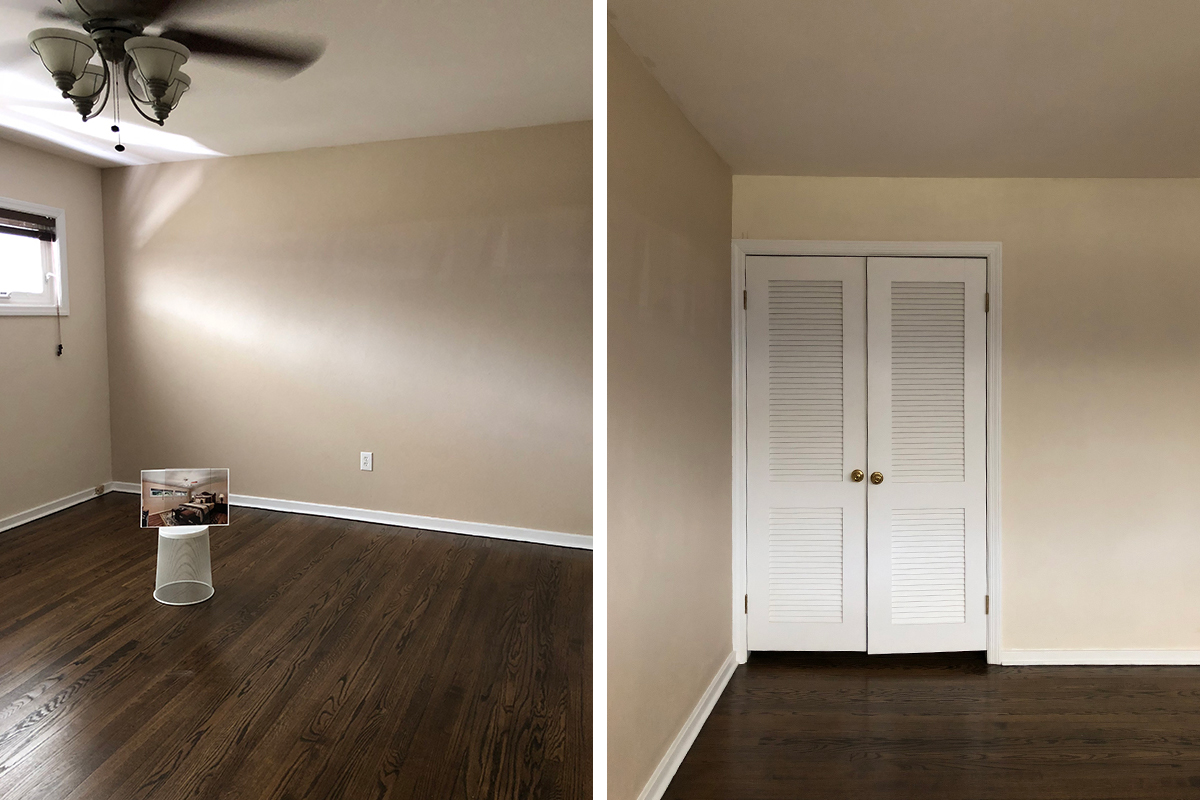
What you probably can’t see here in our master bedroom is just how massive it is, the difference in beige shades, and the damn SAND in the paint. And the sinking drywall on the ceiling. Sigh. We didn’t get to live in here for several months post-move in.
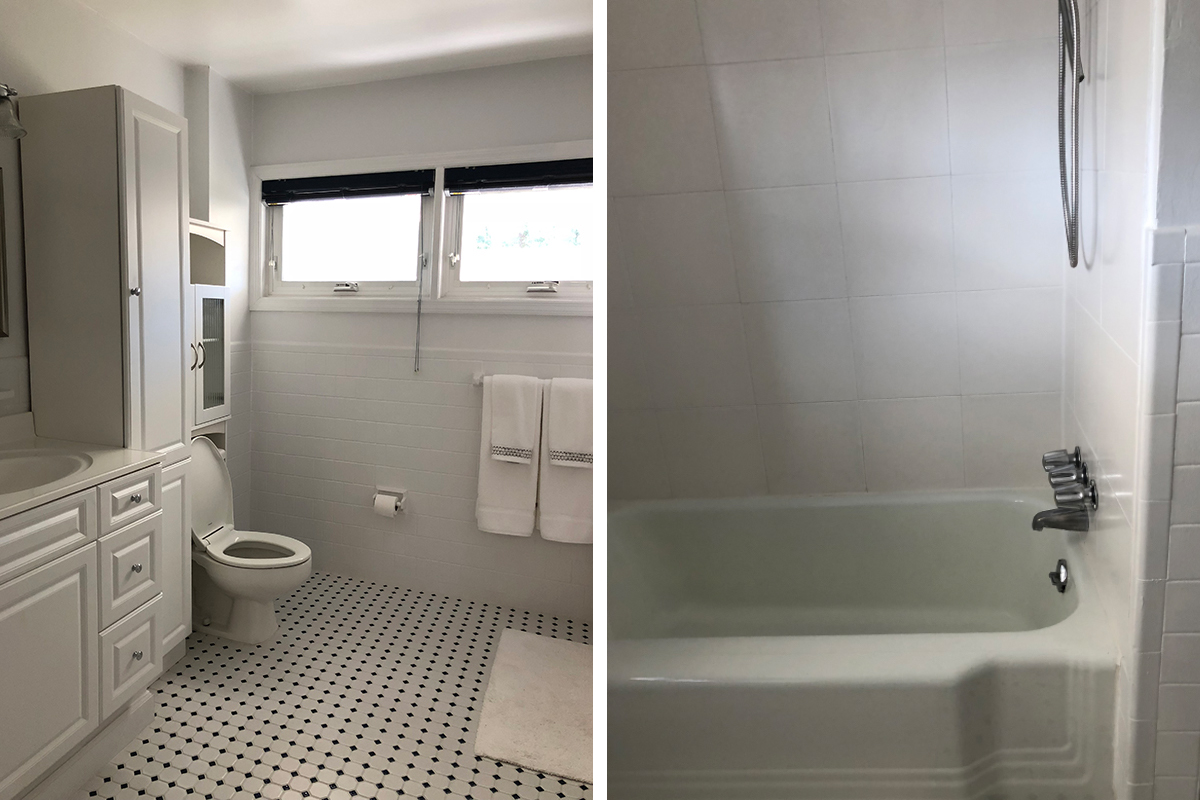
I do love our original 1950s streamline style tub (I can float in it!). The wall tile in the bathroom is also original but has been painted (original can be seen under the sink: grey with pink and mauve edge tiles!). Everything else was a from a reno job from an unknown time frame.
Lower level
Welcome to our beige, knotty pine “basement!” We have some interim adjustments we live with down here (we gave away the giant carpet/rug and enclosed the weird built ins with an Ikea system for storage), but this will be so fun to demo and renovate!
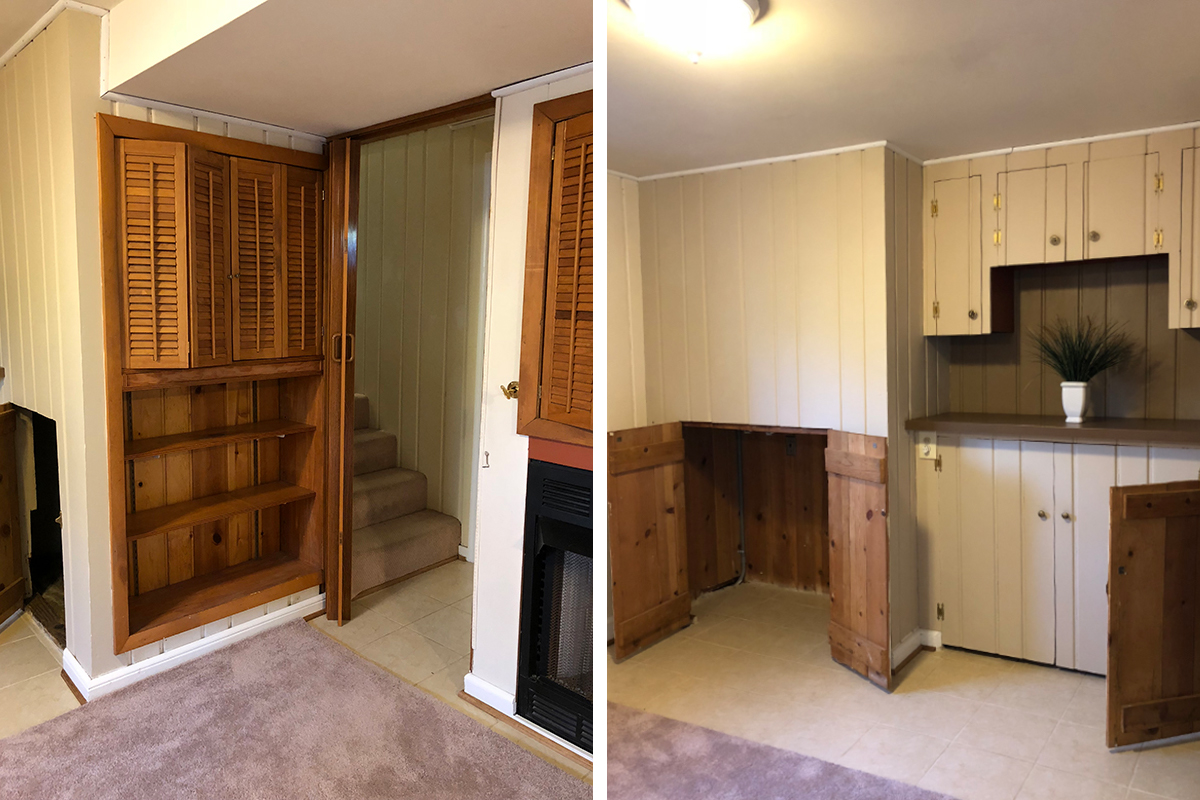
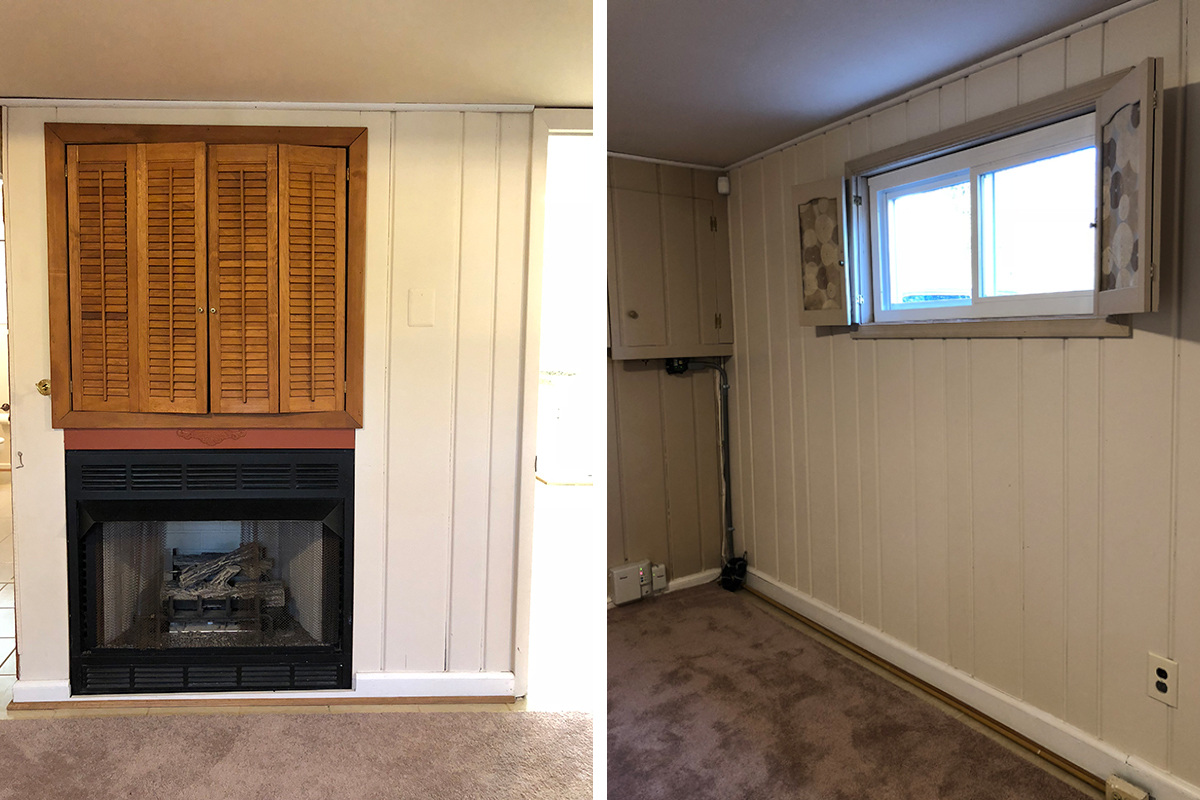
This gas fireplace doesn’t work and HAS to go. Also, please never run additional electrical along your floor in a basement, k? Thanks!
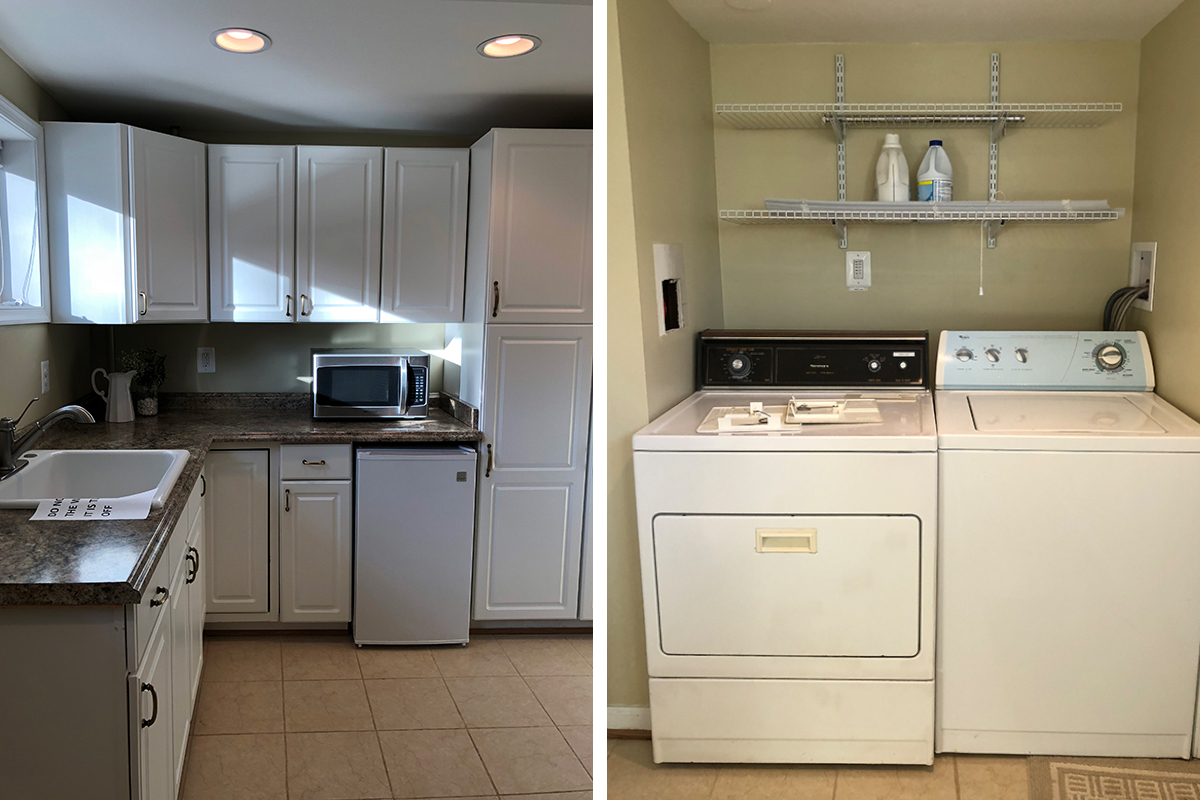
The prior owners used the basement as an in-law suite and put this kitchenette in within the last 5 years or so. No we don’t rent our basement out (with the exception of our summer 2019 temporary tenant, my baby sister!), and all those cabinets function as our “garage” storage. All the tools, all the paint, all the materials!
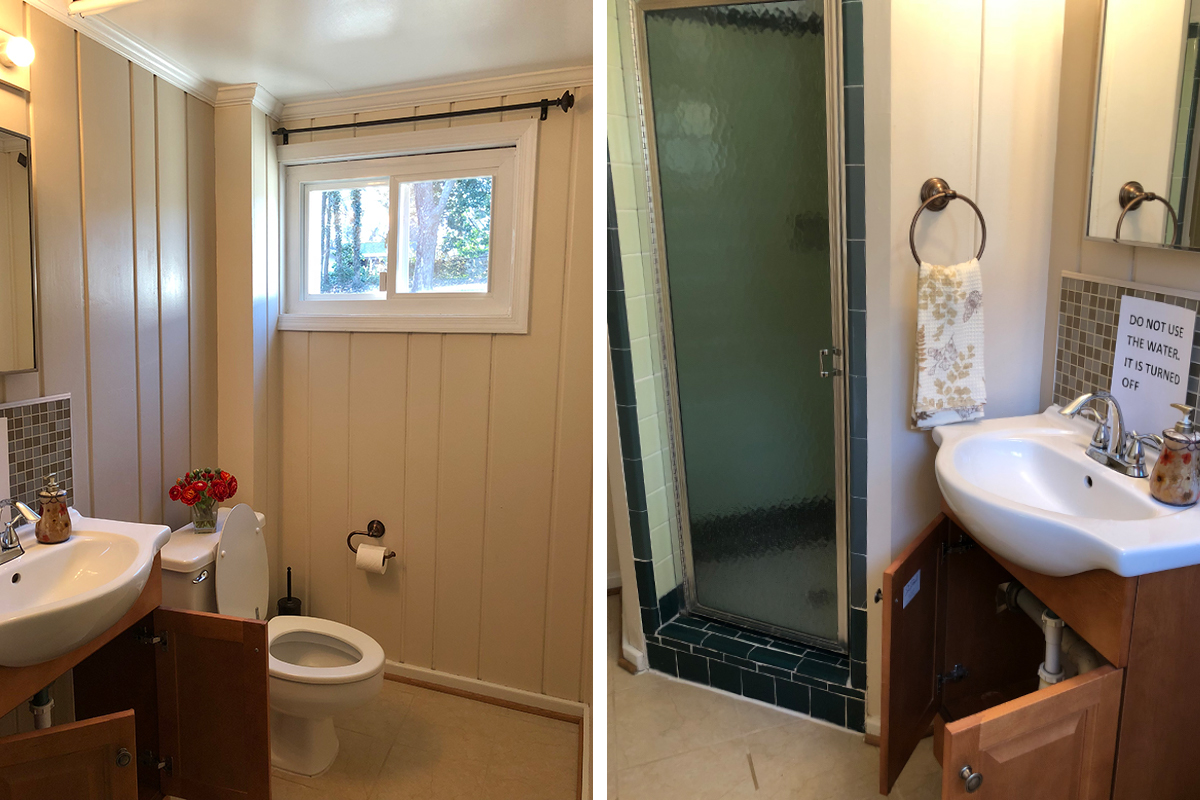
Ah, yes. The 1950s green-tile shower. It works, but the original plumbing here concerns us so we don’t really use it. The rest is cheap Home Depot stuff (sigh). We can’t wait to redo this bathroom!
Backyard
And our backyard. Slate’s expensive, so kudos to the prior owners. But, you gotta do it right and take care of it—neither was true here. Plus, water issues: The prior owners had ’em, we’ve had ’em, and a lot of it was thanks to that ridiculous shed (it’s in THE one spot the water wants to go to get to the street/sewer). So you’ll have to come back and see what we did to fix it.
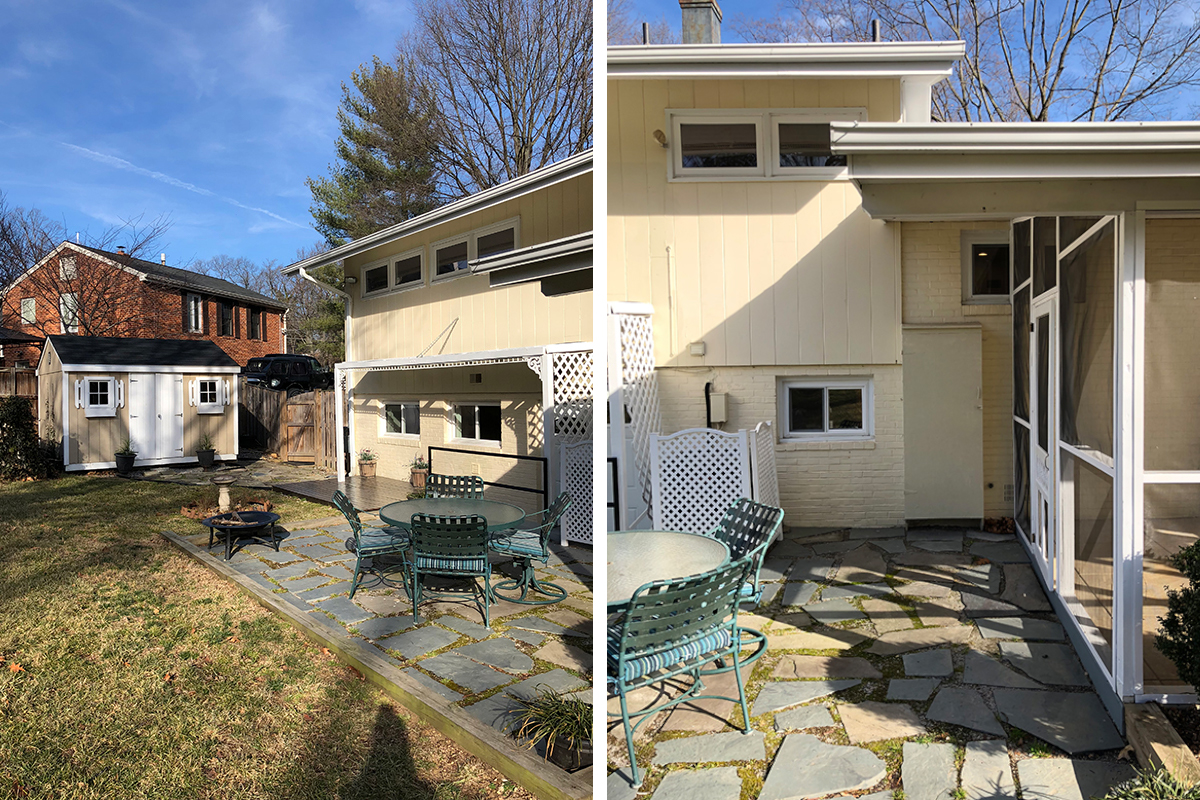
I can’t wait to share how our reno work is shaping up! We have lots of “finished” projects to share, plus I’ll share some DIY advice, and just some simple home owner tips and tricks. A sneak peek of the curb-appeal situation as of last fall is on our “About us” page. (Plus, that and other projects can be peeped on my Instagram if you’re anxious like me!)
Cheers,
Ashley

